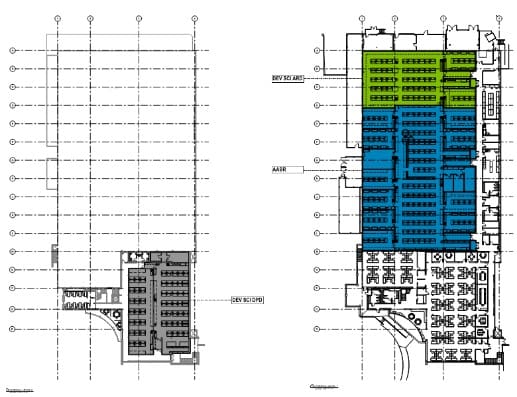Various Campus Projects
SATCE-RD4 FEASIBILITY STUDY AND BOD

Feasibility study and development of basis of design for an existing building located at the existing AbbVie campus. The building has been abandoned in place for over six years and it is being proposed to be activated again. Investigation includes determining current MEP equipment life and use, determine existing structural conditions of the roof, and supports in order to accept a new tenant improvement project which includes converting existing manufacturing, laboratory, warehouse and office spaces, into new open laboratory with specialty labs and support lab spaces, new support mechanical, and electrical spaces and infrastructure, new office space, including office and building amenities.
RD2 – BSL2 SELECT AGENT/ TOXIN LABS
Renovation of the existing second floor office spaces of Building RD2 into BSL2 select agent/toxin laboratories and ancillary spaces, including associated mechanical, electrical, and plumbing as required to support facility.
RD3 – TOXIN BIOMATERIAL LABS
Expansion of existing third floor lab to incorporate additional mobile benching, fume hood, lyophilizer, and misc. equipment.
SCRIC FEASIBILITY STUDY
Feasibility study and development of basis of design for an existing building located at the existing AbbVie campus. The building has been abandoned in place for over six years and it is being proposed to be activated again. Investigation includes determining current MEP equipment life and use, determine existing structural conditions of the roof, and supports in order to accept a new tenant improvement project which includes converting existing medical and office spaces, into new medical office space with treatment labs and teaching spaces, new mechanical, and electrical spaces and infrastructure, new office space, and building amenities.
TELLER CHILLER UPGRADE
The Abbvie Teller Chiller Replacement project consists of the demolition and replacement of (1) process chilled water system that serves the Teller Building and the BLI Building at the AbbVie Irvine, California campus. The new chilled water system will consist of a new air cooled chiller (approx. 90 tons), new N+1 duplex primary and secondary pumps, a new 2000 gallon buffer tank, reutilization of the existing concrete pad and associated structural support for the equipment, and the required electrical revisions needed to accommodate the equipment.
