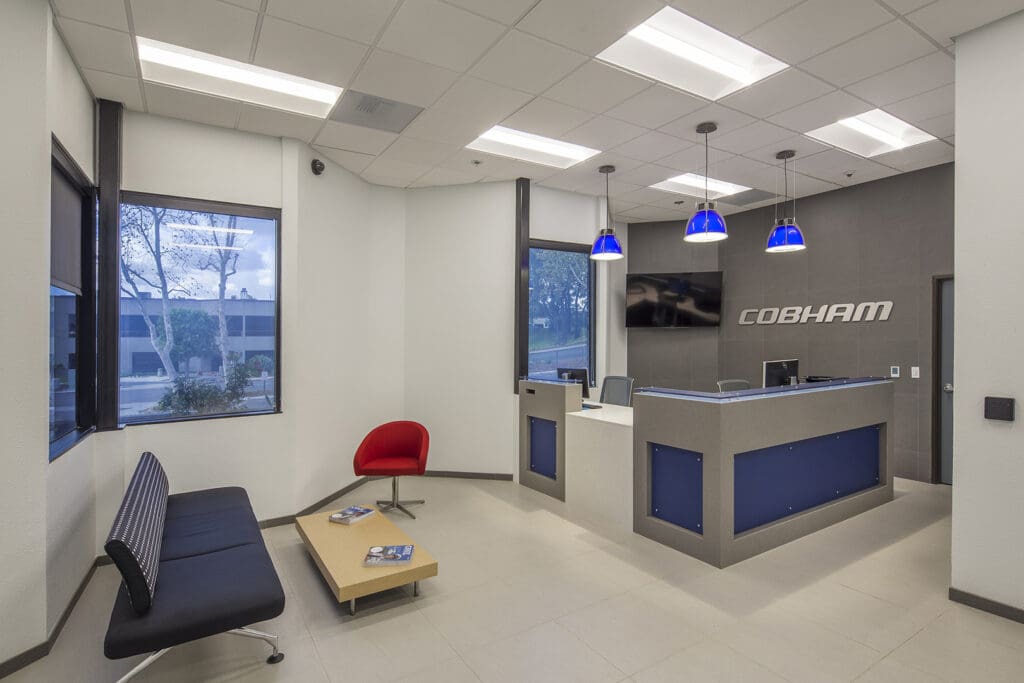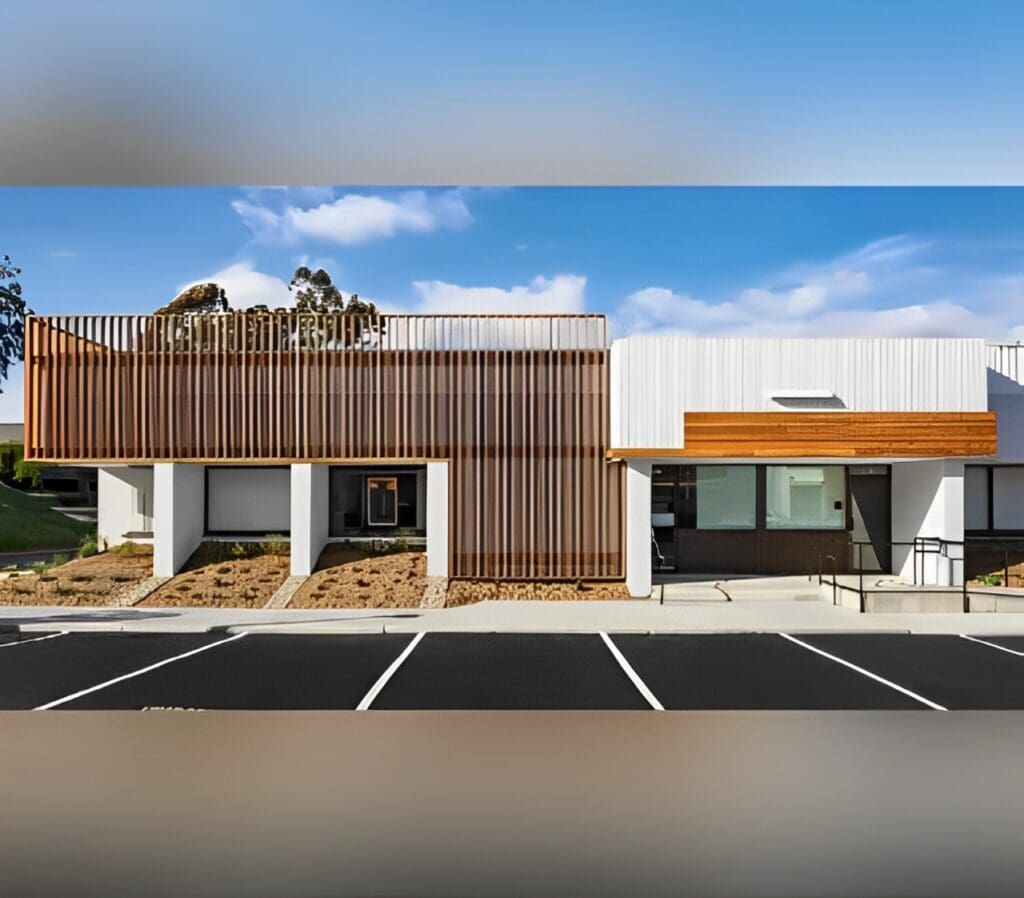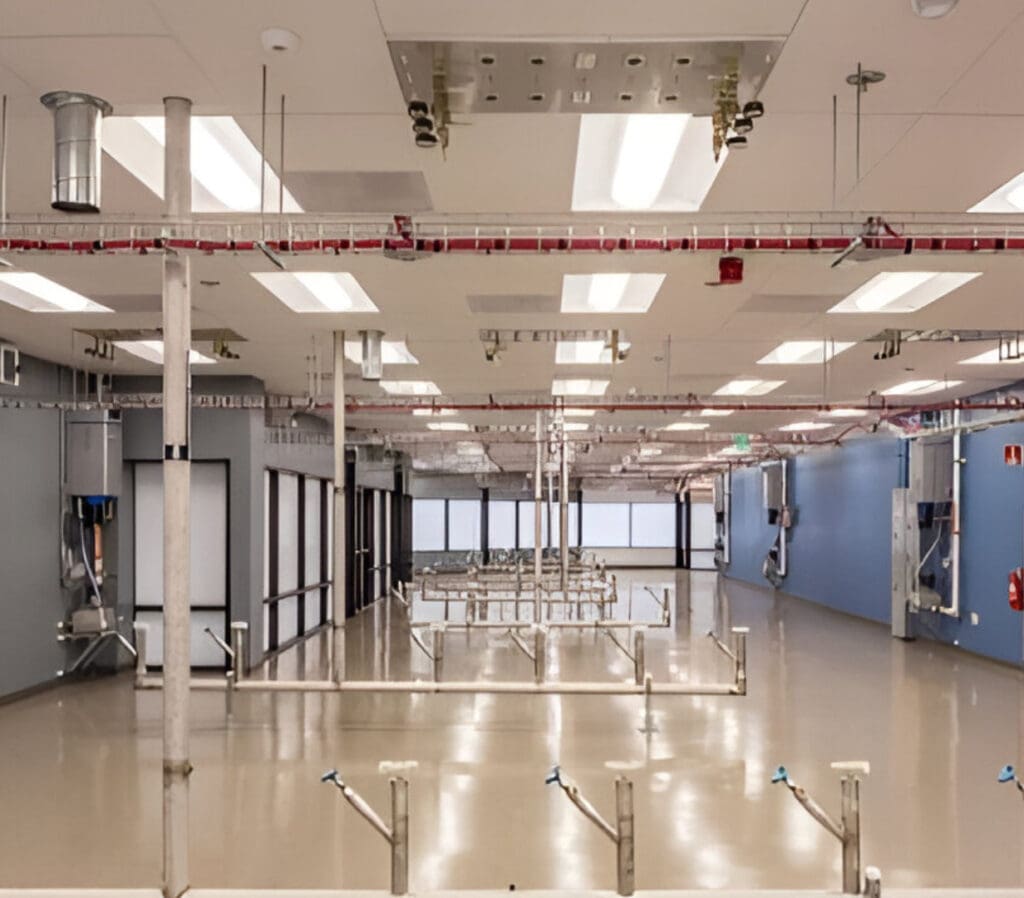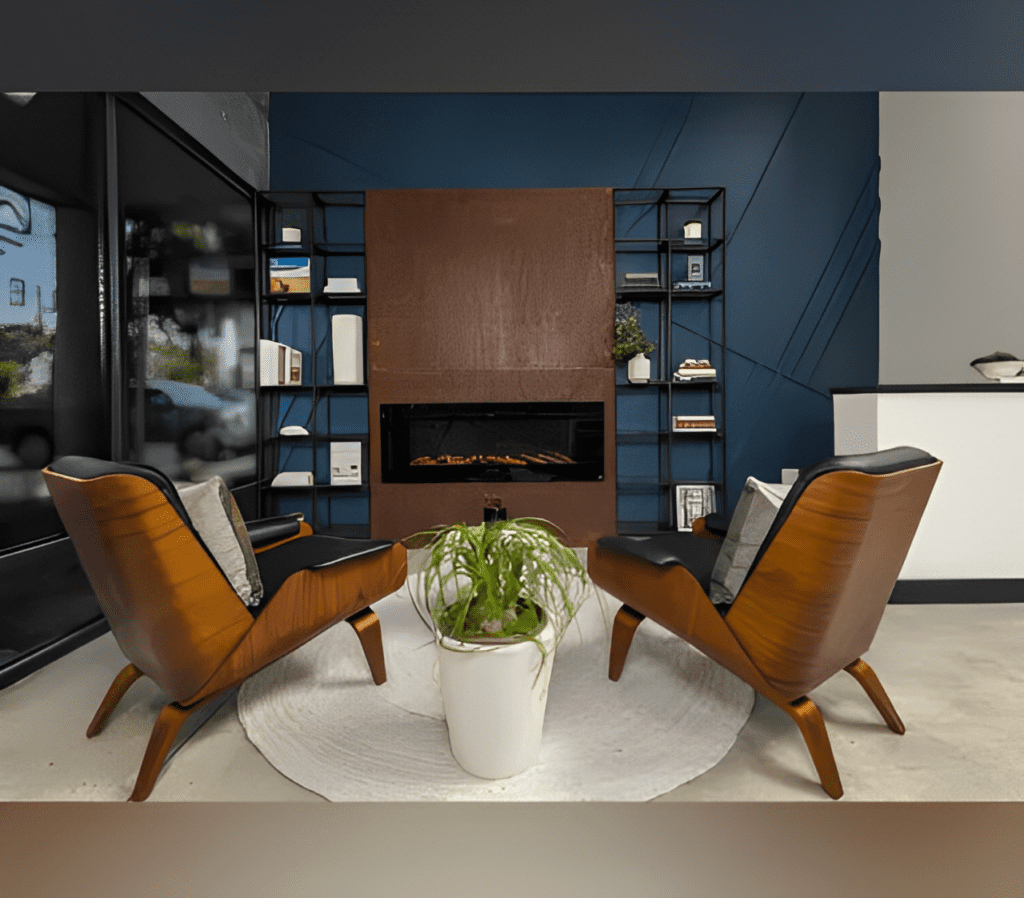Corporate Commercial
Trimco Oceanside Office
This project consisted on transforming an existing warehouse and adding 5,500 SF of additional office space, which included open office, bathrooms, showers, IT room, Private Offices, Conference Room and Mezzanine. In addition to the added office space the warehouse included light manufacturing of their hardware equipment and storage for delivery. Concept was to add a…
Read MoreCobham Building 1
Designed 20,719 sq. ft. of corporate office interiors. This project was a complete replacement off all finishes to match new nation wide corporate standards developed by CPCArchitects. The two story corporate office will serve as the main administration building for the campus. New modular office furnishings create the feel of open office while still maintaining required privacy. The conference…
Read MoreFutura Business Park
Exterior Upgrades to existing 51,138 SF building park built in 1982 include addition of new coat of paint with modern colors, addition of wood slats at key points of the building for identification and building identity, addition of office main entrances with horizontal wood slats and secondary entrances with single horizontal wood slats, new landscaping…
Read MoreCA 41 AMDR
This project consisted in converting existing open and enclosed office space into secure closed area. The work performed in this new area consists of electronic test and turning of radio frequency devices using liquid nitrogen to tune and test devices under cold conditions and the various solvents are used to remove oily residues from the…
Read MoreThruwork Collaborative Space
Designed 2,073 sq. ft. of office space including demolition of existing break room in order to create a larger open collaborative break area, addition of two new private office suites, storage and phone rooms, with open office collaborative hotel stations for a new multi tenant collaborative open office environment.
Read MoreOES Office and Warehouse Project
This project consisted in the renovation of an existing brewery and supportive offices into the new San Diego Office for OES Equipment. Renovation included first floor open office concept with large conference room and two private phone rooms, renovated restrooms in the first floor, a new break areawith refurbished existing tasting room bar and added…
Read More



